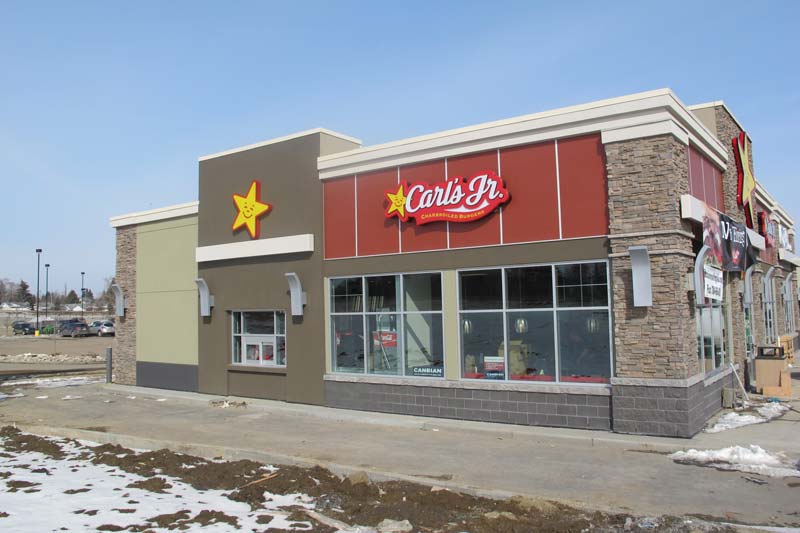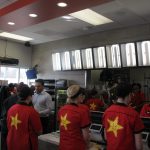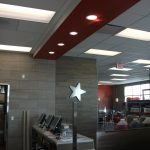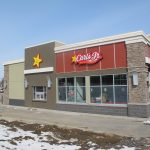Carls’ JR
Site and Building Renovation & Detailed Design Packages
Quick Service Restaurant in Spruce Grove, AB
Building area 3,000 sq. ft.
Integrated Services provided by CTM:
- Architectural Design
- Structural Design
- Mechanical Design
- Electrical Design
- All Permitting
- Administration and Support
- Construction Documentation
- Quality Assurance
- Inspection and professional of record sign-off
The CTM Solution:
CTM’s architecture and design teams reworked a US prototype drawing package, redesigning the dining room, kitchen and washroom layouts to meet the spatial constraints of the leased space and the work flow preferences of the franchisee. The drawings needed to reflect the applicable building code and barrier-free requirements in a 3,000 sq. ft. restaurant space. CTM prepared complete architectural, mechanical and electrical design packages, obtained permitting approvals and completed construction support (including sign-off inspections).





