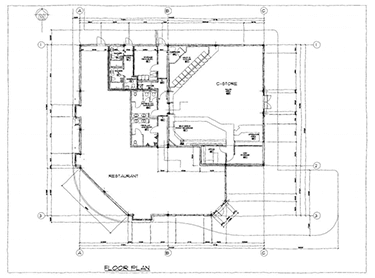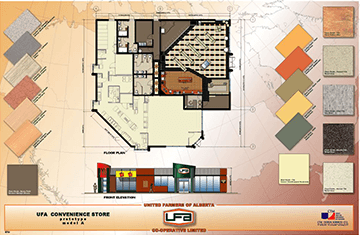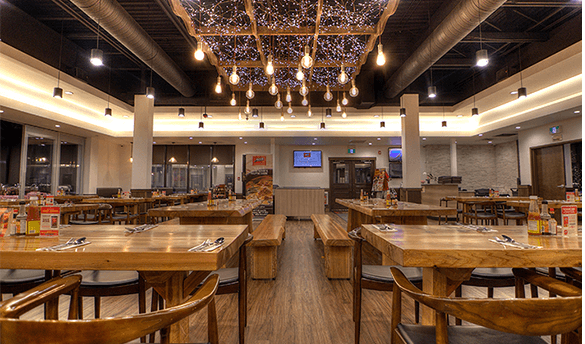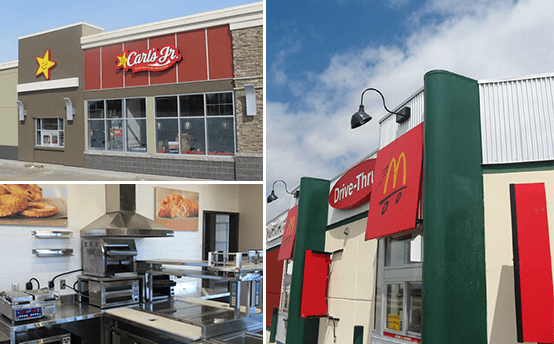Quick Service Restaurants
Quick Service Restaurant design requires a full-service menu of engineering and architectural solutions.
You have become an independent QSR or sit-down restaurant owner. Congratulations. One of the first steps is to get your restaurant built. Your head office will provide you with a design standard. This is a set of architectural blueprints, renderings, material and signage guidelines that are to be followed to construct your restaurant. These plans ensure the restaurant design and layout is consistent and familiar across all locations.
So, you just need to hand these design standards to the construction company and you’re ready to go, right?
Actually, these design standards need to be tailored to match your specific building size and layout. They also need to be adapted to meet local building code & bylaws (in some case, architectural controls). This is why you need to team up with an experienced, full-service, fully integrated engineering, architectural and design firm to bring your vision to life.
Two decades of experience. Across Ontario and Western Canada.
CTM has become one of Canada’s leading integrated Quick Service Restaurant design firms. Over the past two decades, we have completed the final design work for thousands of restaurants for leading national and international brands across Ontario and Western Canada. From new green space development to renovations, CTM has the expertise you need.

Key services you may require when designing your QSR.
In Canada, to complete this work and get the drawings you will require for your building permit approval, you will need the services of an experienced full-service design firm that can provide electrical mechanical, structural and civil engineering services. In some cases, the services of an architect may be required.
All drawings must be reviewed, approved and stamped by an engineer or engineering firm licensed to practice in the province/provinces where you will be building your restaurant.
To ensure your project goes as smoothly as possible, it is recommended that you partner with a design firm that has extensive restaurant design experience. They should also be familiar with your municipality, as requirements can vary from city to city and town to town.
The drawings you submit for permit approval will require the following engineering work:
Electrical
Covering electrical wiring and paneling for all power outlets and lighting.Mechanical
This includes detailed design of all HVAC (ventilation and heating) and gas line systems.Structural
This relates to all aspects regarding the building structure, including outdoor features such as signage, canopies, etc.Civil
This involves the land on which the restaurant is built, and includes elements such as grading, site access, utility hookup, traffic modeling/parking.Permit and Zoning Applications
Once all drawings are completed, the design firm will submit all required materials to the municipality for approval.EV Charging
As more restaurants cater to electric vehicle drivers, we’re here to provide support for all electrical engineering, site design, and permitting. For new builds or site upgrades.Types of services an integrated commercial architecture firm can provide.
A true full-service design partner, such as CTM, can offer the following services:
- Site audit
- Drive-thru design
- Feasibility studies
- Architectural design/concept design
- Interior design/material recommendations
- Site renovation/regeneration
- Brand revitalization (interior and exterior upgrades)
- Advocating for design at public hearings/open houses
Design Tip
You’ll reduce headaches and make life easier by choosing one design firm with all the required services under one roof.
The 4 Stages of the QSR design process.
Engineering and architectural firm that specializes in restaurant design can provide all of the services you require throughout the four key stages of the design process.
Stage 1 – Preliminary Design
After determining the scope of the project and reviewing your site and design standard, your firm will provide you with three sets of drawings: The Concept/ Floor Plan, The Site Plan, and Exterior Elevations.
Stage 2 – Development Permit Package
These drawings are submitted to the municipality for Development Permit approval, where will be reviewed to ensure they meet all applicable bylaws, land use and facility use requirements.
Stage 3 – Detailed Working Drawings
On receiving Development Permit approval, the design firm will proceed with drawings that detail all electrical, mechanical, and structural schematics. Refined exterior renderings will be completed. These drawings require the signoff of an engineer licensed to practice in your province. Large or multi-story designs may require approval from an architect.
Stage 4 – Construction Stage
Once completed drawings have been finalized, stamped and registered with the municipality, construction can begin. The design firm will remain involved: briefing the contractor and answering questions. They are responsible for inspecting the contractor’s work to ensure it conforms to the approved drawings.


How smart design leads to a better customer experience.
Today, restaurants are judged, rated and reviewed based on the customer experience. And these days, customers are quick to share their experiences on social media – so you’d better get it right.
By choosing a design firm that knows and understand how restaurants work, you can ensure yours is built for maximum performance, efficiency, and safety. In the kitchen and prep areas. At the service counter. In the seating area. Even in the parking lot and drive-thru.

Adapting your store and brand to fit architectural controls.
So, you’ve found the perfect location in a bustling development. But you’ve learned your store will be required to conform to their unique architectural vision and detailed architectural guidelines. Now what?
A full-service design and engineering partner will offer architectural services to help you adapt your standard to fit almost any guidelines. It is a process that requires a great deal of collaboration, cooperation, and flexibility. Yet it can result in a unique, one-of-a-kind look that sets you apart from other franchises. An experienced partner will help navigate approval processes, coordinate with the head office and recommend practical (and sometimes innovative) solutions that meet the interests of the franchise, franchisee, the developer and ultimately the customers. Every step of the way they will work to preserve the integrity of your brand and ensure your restaurant’s success.
Designing your drive-thru for safety and efficiency.
There is an art and a science to designing a safe and efficient drive-thru. Professional engineering firms use state of the art modeling software that simulates vehicles of all sizes to ensure your drive-thru is problem-free. [Check out 5 considerations for executing the perfect drive-thru design]
At CTM, we begin with a needs assessment, to get an understanding of projected traffic volumes and sales targets. We then look at your site plan to determine the most feasible solutions, taking factors such as site access and queuing into consideration. Above all, we ensure your drive-thru is safe for drivers, pedestrians, and employees.
Translating an international franchise standard for success in Canada.
Lately, we have seen an explosion of successful US and international restaurant concepts being introduced to Canada. Many of these franchises use international design standards that need to be adapted to our cold weather climate and stringent building code. Choosing an experienced design firm that is familiar with the restaurant industry, and all related code and bylaws are essential. It will help you avoid any missteps and oversights when introducing your concept to Canada.

Many locations served.
As a specialist in a gas bar and C-store design, CTM began working on QSRs when retail fuel outlets were starting to realize the value of offering branded fast food as a new way to attract customers. Over the past 25-years, we have emerged as a leading provider of QSR design services across Ontario and Western Canada. Today, we have thousands of projects to our credit for all major fast-food franchises and a number of sit-down restaurants. CTM works with both individual franchise owners and corporate franchise to lay the groundwork for a successful franchise.


CTM’s Integrated Design, Engineering and Architectural Services
- Site planning
- Drive-thru planning and traffic modeling
- Electrical, mechanical, structural and civil engineering
- Landscape design
- Architecture and interior design
- Concept design (architectural drawings & 3D models)
- Floorplan design and space utilization
- Restaurant equipment
- Menu boards, drive-thru ordering systems, and signage
- Food Service/Health Permit
- Development and Construction Permits
- And much more


