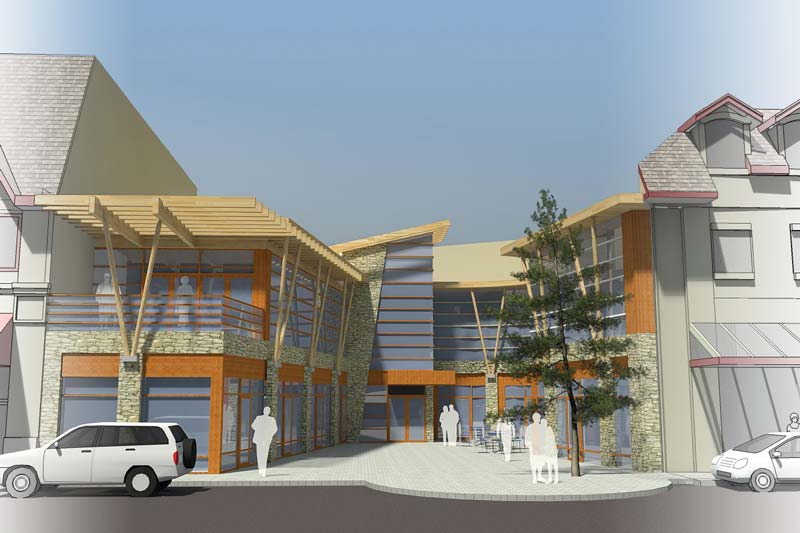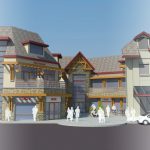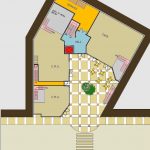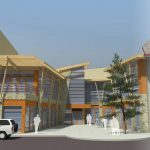Banff Commercial Development
Green Site
Commercial Development with Multi-storey Restaurant and Retail Design in Banff, AB
Building area 5,565 sq. ft.
Restaurant/Banquet Area 5,150 sq. ft.
Integrated Services provided by CTM:
- Site Planning
- Architectural Design
- Conceptual Design
- Feasibility Study
- Municipal Development Negotiations
- Administration and Support
The CTM Solution:
Designing any building in a National Park involves unique challenges. CTM Architecture completed a conceptual design study for an independent developer looking to introduce a multi-storey restaurant/ retail/accommodation on a space located within a complex infill property inside the Banff Township.
CTM prepared two distinct design proposals. One was a traditional Mountain Architectural scheme created to blend in with the existing surrounding buildings. The other, a contemporary scheme that would ‘stand out’ and break up the existing façade. CTM conducted feasibility studies and played a lead role in development discussions with the Town of Banff.



