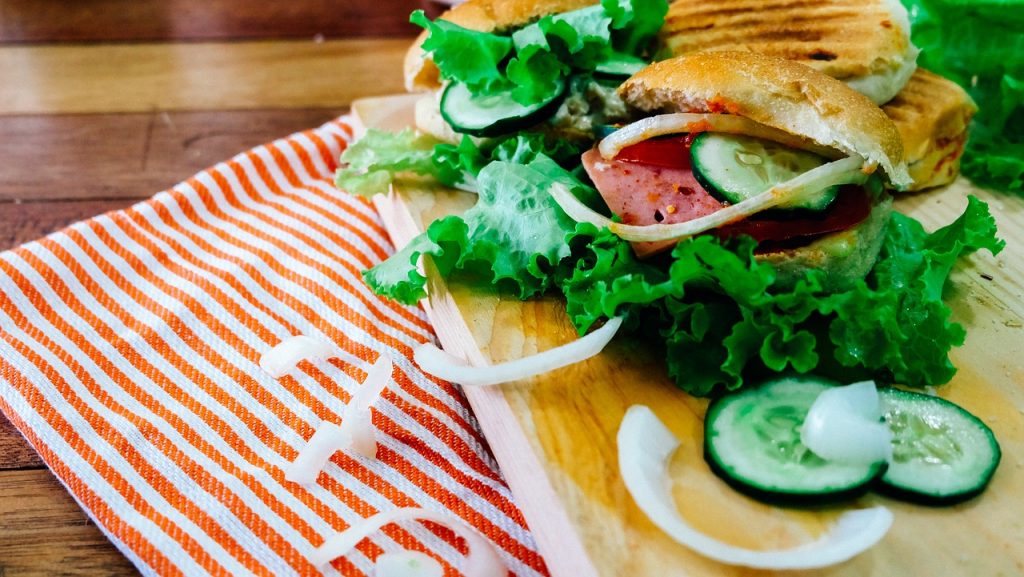1:46 pm
C-Store Health And Food Safety Design: 8 Requirements You Need To Know

In a recent post, Beyond the Microwave: Hot Food Options for Your C-Store, we gave you a taste of some options for providing hot food offerings in your C-Store. This week, we’d like to address equipment and design requirements around food safety.
So, you’ve decided that you want your C-Store to be known for something more than microwaved burgers and burritos. You’re exploring your options— Pizza by the slice? Fried chicken? Hot dogs and taquitos? Burger grill or maybe even fresh sandwiches?
Whether you plan to offer a franchised food operation, or are going with an unbranded approach using a combi oven, roller grill, panini grill or proofer/bake-off unit, you will need to build a number of health, safety and convenience requirements into your store design.
It is important to have a clear understanding of Health Board requirements before you begin, in order to avoid any costly fines that may result from non-compliance to these regulations.
Your vision for food service will also have a big impact on how your design firm approaches your project. As always, you will save money and future headaches by doing it right the first time, and anticipating potential needs that might arise down the road. It’s always less expensive to build these things in at the outset versus retrofitting your store as part of a renovation.
Your design consultancy firm’s first priority should be designing your store
in a way that allows you to successfully and safely execute and build on your
food offerings.
Let’s take a look at the eight main health and food safety design requirements that arise when you decide to offer food services in your C-Store:
1. HVAC – Venting and exhausting the food service area removes unwanted grease, odors and eliminates the excess heat from cooking. Your specific HVAC requirements will be determined by:
- your layout and design
- the type of equipment and food offering
- code requirements
When determining exhaust and other HVAC needs, your design firm should ask a few key questions: What equipment do you plan on running? How many coolers/freezers will you be installing? Will these needs change in the future? What climate challenges do you face?Whether it is removing the heat and smell from cooking equipment, or providing air conditioning in the summer, it all comes down to creating an inviting, welcoming environment for your customers.
2. Electrical Service – Typically, 120/208V, 3-phase service is recommended for the safe and efficient operation of coolers, combi ovens and other industrial food equipment. Your design firm should be concerned with upgrading the service to safely and efficiently handle your requirements. Installing a 3-phase service versus a single-phase system can also reduce energy consumption and cut down your utility costs.
In retrofits, it is important to know what service is in the space now, and what new equipment will be going in so wiring can be added in accordingly.
3. Sinks – It is crucial that you have the right number of sinks as required by your local health department. Whether you need a double or triple sink will largely depend on your food offering. In many cases, you will need a separate hand wash sink, over and above a triple sink, in your food preparation area.
4. Temperature Control – Whether it is a cooler containing sandwiches and fresh ingredients, or a hot food display case, health officials have precise guidelines around safe storage temperature. If your equipment doesn’t comply, the consequences are understandably quite serious.
Best practice for C-store owners is to regularly calibrate thermostats and place backup temperature gauges on all coolers and warming trays.
Another valuable piece of advice is to never leave a cooler open any longer than necessary. Even keeping the door ajar for a minute can cause your temperature to rise beyond acceptable levels, and also unnecessarily impacts your utility costs.
5. Easy-To-Clean Surfaces – A good design team should recommend installing easy-to-clean flooring and counter tops in food preparation and serving areas, including the condiment area. Textured surfaces are hard to wipe and could trap food, which makes keeping the area clean more of a challenge. In food preparation areas where grease is a by-product, anti-slip mats may be necessary.
6. Sneeze Guards – Consideration must be given to your food preparation and display areas. If food or ingredients are displayed in “open air” you’ll require a protective barrier between the food and your customers.
7. Lighting – In areas where food preparation takes place on site (eg. raw chicken), local code often calls for the installation of special safety lighting that uses shatterproof bulbs or a protective encasement. This is to prevent food from being contaminated from broken glass if that may occur.
8. Storage, storage, storage – Do you have adequate storage space to safely stock inventory and supplies between deliveries? Typically, stores with inadequate storage will stack goods in front of electrical panels and exit ways, which is in violation of code requirements. If owners get caught, they can face big fines.
A clean store that takes great care in the preparation and storage of its food products doesn’t just avoid costly fines, but also inspires consumer confidence. Your design consultancy firm’s first priority should be designing your store in a way that allows you to successfully and safely execute and build on your food offerings.
